we build future with you
CIRCULAR CURIOSITY HOUSE
building a new type of modern architecture for the tropic forests in Thailand. Preserve nature, reduce emissions and carbon footprint, and enjoy the luxury of being independent and off-grid.
Feature one
preserve nature with building principles to address a better future
Feature two
being at the forefront and promote a healthier approach of living
Feature three
avoiding building materials which harm nature, use of durable long-lasting materials
Feature four
working closely with planers and artisans to enrich local skill and craftsmanship
Feature five
contemprorary & modern approach of design, with international and local partners
Feature six
using maximal green energy through solar gain and H2 storage for exclusive off grid standard
modern lifestyle within the nature
Nestled within a lush forest, the circular-shaped house seamlessly integrates into its natural surroundings, creating a harmonious blend between architecture and the environment. This innovative design not only offers a unique aesthetic but also emphasizes sustainability and cultural respect. The house embodies a modern, luxurious lifestyle while maintaining a deep connection to nature.
The circular layout ensures that each room provides stunning panoramic views of the surrounding forest, allowing residents to immerse themselves in the beauty of the natural landscape. The design reflects a commitment to environmental consciousness, utilizing eco-friendly building methods and materials that minimize the ecological footprint.
To further enhance its sustainability, the house incorporates cutting-edge technology, including solar panels to harness renewable energy. The entire concept embraces the use of electric cars, aligning with a commitment to reduce carbon emissions and embrace a cleaner, more sustainable mode of transportation.
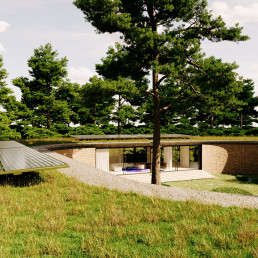
luxury living effortlessly blends with environmental mindfulness
a proof of the harmonious coexistence between modernity and nature
At its core, the Circular Haven epitomizes a sanctuary where the opulence of modern living seamlessly fuses with a commitment to environmental consciousness. Within this architectural marvel, the synergy of design, technology, and lifestyle choices establishes an oasis, inviting residents to luxuriate in a refined lifestyle while embodying responsible and sustainable living practices. It stands as a testament to the harmonious coalescence of contemporary living and the natural world.
Circular Haven is a sanctuary - embracing a responsible and sustainable way of living
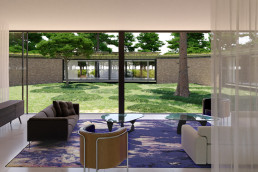
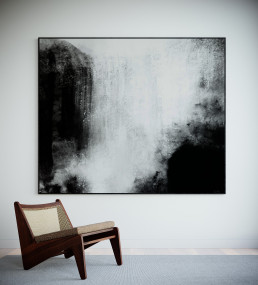
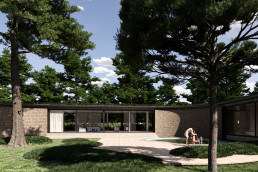
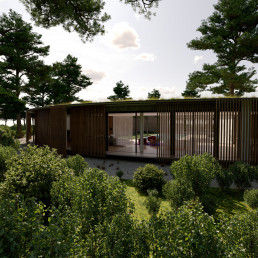
+20 years of experience in the building industry
+20
over 20 years experience in architecture, design, and engineering. Our teams gather extensive work experience in Asia ( Japan, China ) and Germany. We have our dedicated network to realize your project.
+50
We worked on around 50+ projects on different scales. We are passionate and interested in innovative solutions for our clients. We want to enrich and make clients proud to be at the forefront of a respectful and responsible lifestyle
international team
At our firm, we thrive on diversity. Our international team brings together experts from various cultural backgrounds, fostering creativity and innovation. Together, we create exceptional solutions for our clients.
Feature two
At our firm, we’ve cultivated a robust network of professionals specializing in Design, Planning, and Engineering. Together, we bring expertise, creativity, and precision to every project.
Let’s build something remarkable!
Sustainable Approach
Embracing Nature: Our Sustainable Approach
At our architectural firm, we’re passionate about harmonizing design with nature. Our core principles include:
- Sustainability: We prioritize eco-friendly practices, ensuring that our projects respect the environment. From materials to construction methods, we tread lightly on the Earth.
- Cutting-Edge Technology: Leveraging modern tools and techniques, we optimize energy efficiency. Our commitment to innovation benefits both our clients and the planet.
- Cultural Sensitivity: We celebrate diversity and weave cultural influences into our designs. Your lifestyle and heritage matter to us.
Global Network
At our firm, we’ve established strong partnerships in Germany, China, Japan, and Thailand. These local connections allow us to collaborate seamlessly with artisans and artists, infusing creativity into every project.
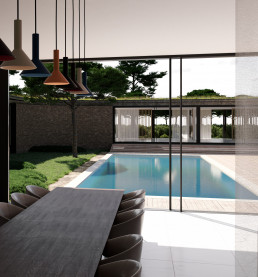
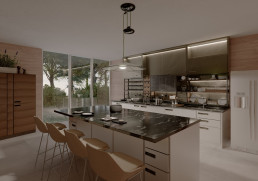
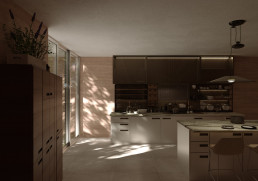
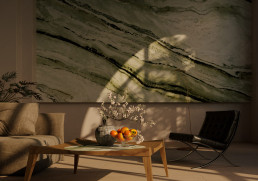
Circular Curiosity House - Overview
- 1000 square meter green villa sustainable and healthy open space villa
- 750 square meter protected private inner courtyard with pool & garden
- 6 bedrooms
- 6 bathrooms
- Lavishly modern living room
- open kitchen with island - Western-style
- Thai Kitchen - Thai-style
- multifunctional room
- (gym, library, home office)
- maid room - housekeeper
- guest room with included bathroom/toilet
- technical room for central access (external (maintenance) access)
- inner courtyard swimming pool with heating (by PV)
- wooden terraces with outdoor grill area
- panorama sliding windows ( German high standard )
- natural stone floors in different finishes
- ramped earth wall, optional y-tong wall system
- all walls with nontoxic finishes
- outdoor deck with high-performance bamboo
- built-in customized wooden furniture with our local Thai artisan-partner
- sliding screens around the house sun protection, privacy protection
- 4 car garage with e-Charge installed - bidirectional system
- off-grid house (self-sustaining with energy from PV and heat pump )
- energy storage system ( battery + H2 storage )
- battery cascade system
- optional additional energy storage system ( H2 storage - for the future
- solar roof with an efficient area for the whole supply
- scalable roof to full ring - off grid house possible ( no external e-supply needed )
- battery storage system supplied by solar gain
- optional H2-Hydrogen storage system with a tank for long-term storage and peak coverage
- heat-pump system for cooling the house
- Heat-pump system or PV-powered heating for warming up the pool
- Green roof to blend in the house in the forest
- Green roof as insulator against sun radiation
- the water collecting tank under the house
- Remote-controlled irrigation system
- steel frame elevated structure to allow natural airflow
- structural Steel-frame-based house assembly on side - prefabricated
- no concrete sealing of the ground - preserve sponge
- cultural heritage of raised floor typology benefits the modern house
we build together for the better
a project that could be a showcase, of how we build within a natural untouched environment
