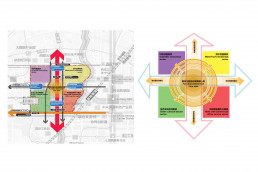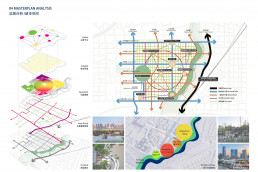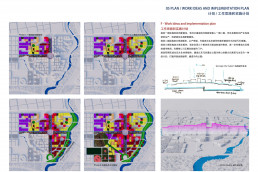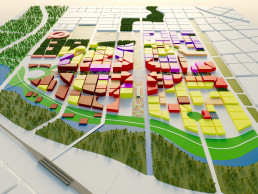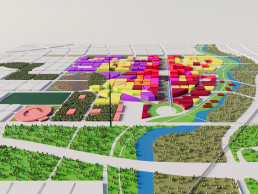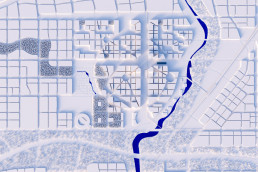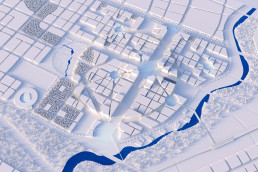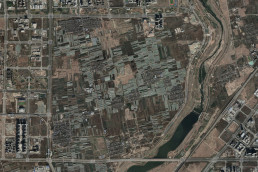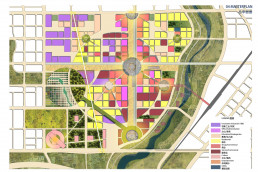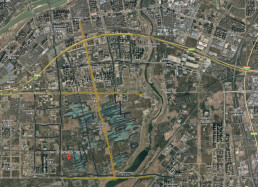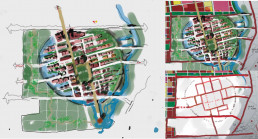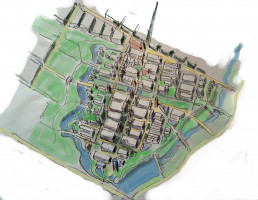a compact mixed urban cluster – Research Town
concept & strategy :
The district to be newly designed is being created in an environment of newly built or yet-to-be-built districts in the west of the important, historically significant city of Xi’an. The large-scale master plan for this new urban area envisages a largely rectangular system of main roads running in the north-south and east-west directions, and the resulting areas are then filled with urban functions according to more or less practical considerations. However, the plan does not provide any design specifications. Large sub-areas are gradually being filled with buildings, with the actors involved, the urban planners and architects, designing their sub-projects according to their “preferences” without overriding design principles. In this way, a conglomerate of more or less interchangeable sub-areas emerges, which remain largely anonymous. If you drive through them, at best a few individual buildings and individual situations will remain in your memory. That is to say, there is a lack of memorable, identity-creating concepts that enable recognition, memory, and orientation, and which “enable identity formation.
A resident should be able to say to a friend in another city: “I live in this part of town, you will find it easily and recognize it. It has the characteristic shape x and typical elements y and z.”
PROJECT INFO
based on existing and convert existing local agriculture
The submitted proposal will examine exactly these aspects: How can a characteristic design be found under the existing specifications and economic conditions, which creates the recognisability, an independent, not anonymously interchangeable city shape, which does not hinder functional aspects, but on the contrary, promotes them. The implementation of the covered existing local agriculture into the new city cluster as a vital part is one important aspect, of how to work with existing structures and systems from the past.
The form proposed in this brief expertise has not yet been finally decided but is a preliminary “hypothesis” as to what this goal formulation could mean in the creative implementation.
Early cooperation between urban development, landscape planning, urban water management, and traffic planning is important. Specifications and goals in a sub-area of complex planning have an impact on the overall system and the other sub-areas.
Ecologically oriented goals should already be taken into account in the design phase and incorporated into the design concept in a way that reinforces them, not counteracts them.
Themes such as “swamp city”, which represent water management concepts, play an important role in the design of the open areas (lower-lying alternating wet zones, which in the present case contribute to the formation of the large form of the circle (lower-lying water and vegetation areas, delimited by a dike, like a city wall” on which you can stroll, the western zone of the city center
local agriculture and an old road system of access and supply are the base orientation for a holistic approach for a coexistent of old and new
Existing agricultural structures will be converted into a local food supply network & urban farming concept, which partially is production land and parkland for leisure purposes. Inhabitants should have access to local fresh food, produced in their neighborhood. Learning from the past and implementing the values of modernized and converted local agriculture.

