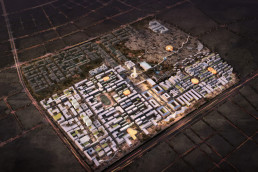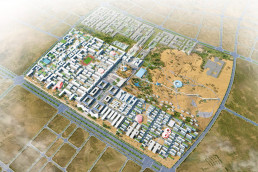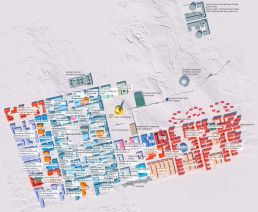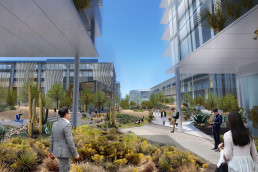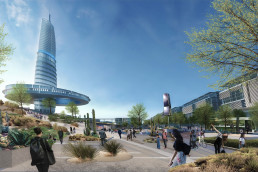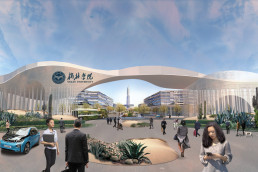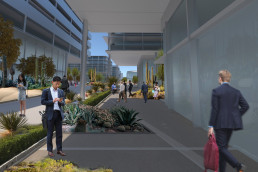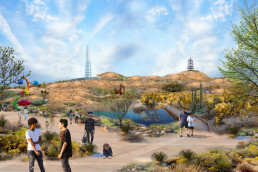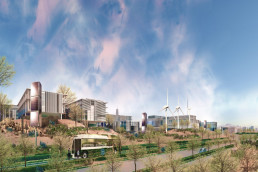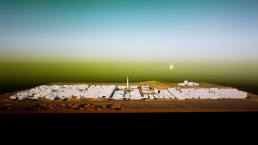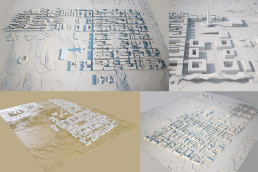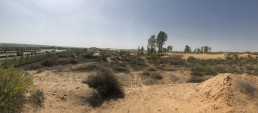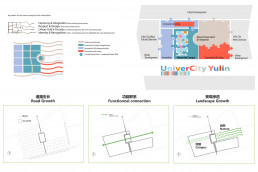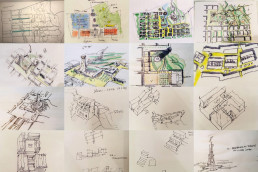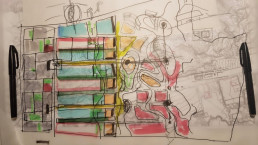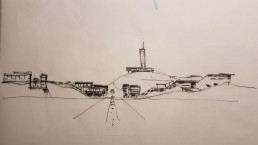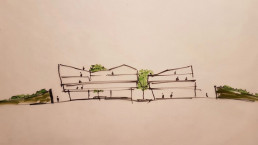A compact university
We are calling our design concept, not Campus Yulin “, but UniverCity” Yulin.
Yulin campus, on the contrary, should become a vivid element of the future Yulin west extension of Yulin city as a mixed urban district with university functions, jobs in technology centers and incubator firms, commercial facilities, and experimental housing neighborhoods. An urban district, built up of compact urban fabrics, streets, squares, and gardens as well as comprising a function mix, creates a busy urban life even during university holiday periods in the summertime. It will become an attractive center to meet, stroll along for shopping, and go for meals. In addition to the existing planning program, cultural functions like theatres, cinemas, and art galleries should be offered for creating an attractive urban atmosphere.
Desert park, courtyards, and gardens, as already mentioned, Yulin is not the site for green meadows and water wasting vegetation. A huge desert park as an integrated element of the overall design concept should demonstrate, how to use site-specific, climate-adapted plants and trees without wasting water. This could be a very important part of Yulin ́s research topics. These desert parks and gardens may become a future feature of Yulin UniverCity, famous not only in Shaanxi.
PROJECT INFO
Climate, architecture, and urban design:
As already mentioned, Yulin is exposed to harsh climate conditions. To protect the university and to make working and living in it convenient, many measures have to be provided:
To reduce the wind speed in case of heavy storms, windbreak woods, and hedges have to be planted at the northern and southern edges of the terrain. Those natural filters and barriers may be supplemented by experimental facilities like meshes and nets. Colleges and research institutions have many structural connections, like gangways, tunnels, and bridges, to make life on campus more comfortable during the hard winter period.
For the hot summer month, however, colonnades, small connecting passages, and cantilevering construction elements are giving shade.
Landscape and university are meeting in this central open space, shaping a vivid open space. A central canteen and the main entrances of the colleges are facing this area, thus creating intense frequencies of pedestrians to make it to a busy urban space.
Campus spatial structure growth direction
The center of the site is a hilly area. As the focal point of the whole campus design, two key axes intersect through this point. They grow on both sides by equal distance to form the basic road grid for further planning.
Moreover, a symbolic tower building is designed in the center of the campus, which will become the local landmark. This tower not only highlights the uniqueness of the desert landscape in Yulin, but the technics of making this tower on a sandy area also is a link between architecture and landscape.

